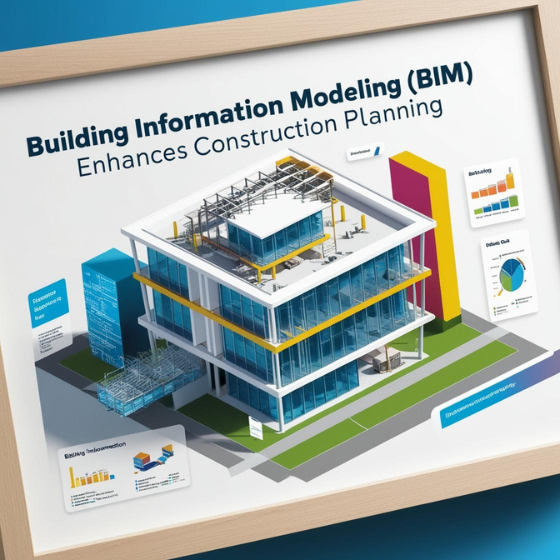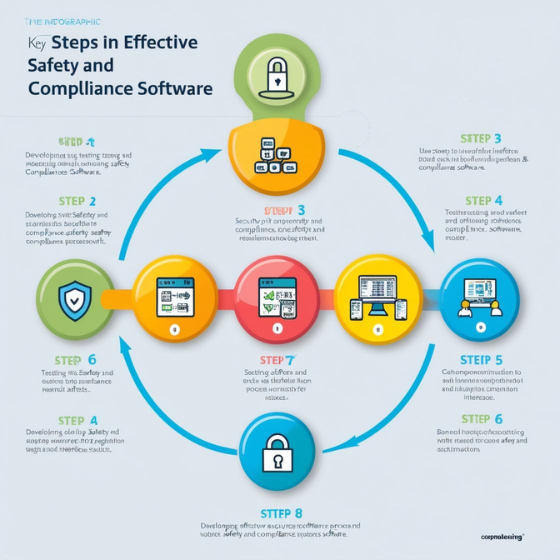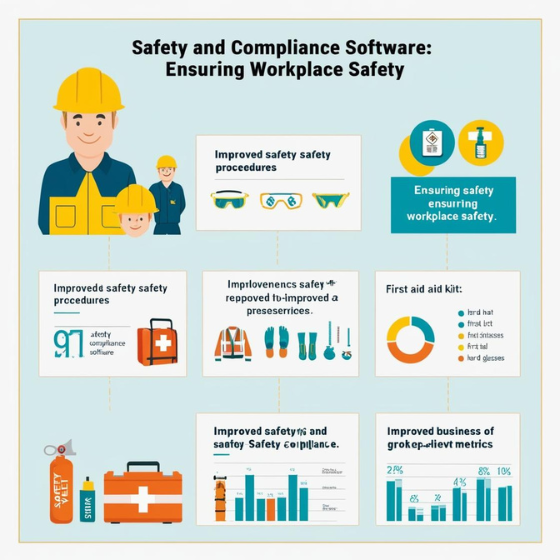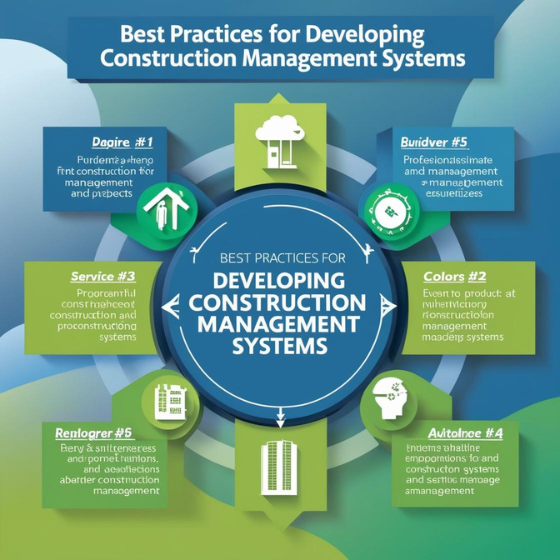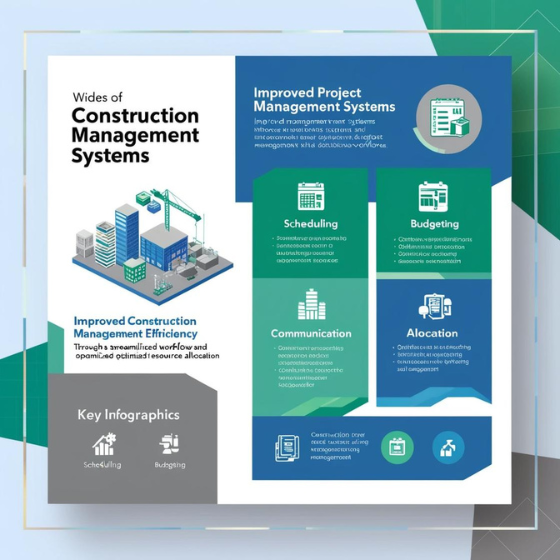Building Information Modeling (BIM): Enhancing Construction Planning
The construction industry has seen a significant shift toward adopting technology to improve efficiency and accuracy. One such revolutionary tool is Building Information Modeling (BIM). This powerful methodology not only streamlines construction planning but also reduces costs, minimizes errors, and enhances collaboration among stakeholders.
In this blog, we’ll dive into how Building Information Modeling (BIM) is transforming construction planning, its key benefits, and why it’s a must-have for modern construction projects.
What Is Building Information Modeling (BIM)?
At its core, Building Information Modeling (BIM) is a digital representation of the physical and functional characteristics of a building or infrastructure. It goes beyond simple 2D or 3D drawings, creating an intelligent model that integrates:
- Design elements.
- Construction processes.
- Operational data.
By centralizing this data in a collaborative platform, BIM enables architects, engineers, contractors, and owners to work cohesively throughout a project’s lifecycle.
How BIM Enhances Construction Planning
1. Streamlined Design Process
Traditional construction planning often involves fragmented tools and communication gaps. BIM replaces these inefficiencies with:
- 3D modeling for realistic visualizations.
- Automated clash detection to resolve design conflicts early.
- Collaborative tools that allow multiple teams to contribute to the design in real time.
This leads to fewer design revisions and faster approvals.
2. Improved Cost Estimation and Budget Control
BIM software integrates 5D modeling, which adds cost estimation to the 3D model. This enables:
- Accurate quantity takeoffs for materials.
- Real-time cost updates as design changes occur.
- Advanced forecasting tools for budgeting over the project lifecycle.
These features ensure that stakeholders can manage finances effectively, reducing the risk of cost overruns.
3. Enhanced Scheduling and Time Management
BIM incorporates 4D modeling, which links the 3D model to a project timeline. This allows project managers to:
- Visualize construction sequences step by step.
- Identify potential delays before they occur.
- Optimize schedules to ensure timely project delivery.
By enhancing time management, BIM reduces delays and maximizes productivity.
4. Risk Mitigation and Problem Solving
Construction projects are prone to unexpected challenges, from design conflicts to safety hazards. BIM helps mitigate these risks by:
- Performing virtual simulations to identify potential issues.
- Ensuring compliance with safety regulations through detailed planning.
- Improving decision-making with actionable insights from real-time data.
This results in safer, more predictable project outcomes.
5. Enhanced Collaboration Among Stakeholders
BIM acts as a single source of truth for all project stakeholders, enabling:
- Seamless sharing of information and updates.
- Better communication between architects, engineers, contractors, and clients.
- A collaborative environment that reduces misunderstandings and errors.
This integration fosters teamwork and ensures that everyone is aligned with the project’s goals.
Benefits of BIM for Construction Projects
1. Reduced Errors and Rework
By detecting conflicts early in the design phase, BIM minimizes costly on-site changes and delays.
2. Sustainability and Energy Efficiency
BIM tools analyze energy performance and help optimize designs for sustainability, reducing long-term operational costs.
3. Lifecycle Management
BIM supports projects beyond construction, offering valuable insights for operations, maintenance, and eventual renovations.
4. Scalability
From small residential buildings to massive infrastructure projects, BIM adapts to projects of all sizes and complexities.
BIM in Action: A Real-World Example
Case Study: Transforming a Complex Commercial Building Project
A global construction company adopted BIM to streamline the planning and execution of a large commercial building.
Challenges:
- Frequent design clashes caused delays.
- Cost overruns due to inaccurate material estimates.
- Inefficient communication between teams.
Solutions with BIM:
- Implemented 3D modeling to identify and resolve design conflicts.
- Used 5D modeling for accurate cost forecasting and resource management.
- Enabled real-time collaboration between architects, engineers, and contractors.
Results:
- Reduced design errors by 30%.
- Delivered the project 15% faster than the initial schedule.
- Saved $500,000 by optimizing material usage and reducing rework.
This case highlights how BIM can significantly improve project outcomes.
Adopting BIM: What to Consider
If you’re considering integrating BIM into your construction processes, keep the following in mind:
- Choose the Right BIM Software: Select tools that align with your project needs and team capabilities.
- Train Your Team: Ensure that all stakeholders are familiar with BIM workflows and features.
- Focus on Integration: BIM works best when integrated with other tools like project management or accounting software.
- Start Small: If you’re new to BIM, begin with a pilot project to familiarize your team with its capabilities.
How Sodio Can Help
At Sodio, we specialize in creating custom solutions that integrate BIM into your construction workflows. Our expertise in technology and construction enables us to:
- Develop tailored BIM software for your specific needs.
- Provide seamless integration with your existing tools and processes.
- Offer training and support to ensure a smooth transition.
Final Thoughts
Building Information Modeling (BIM) is no longer a luxury—it’s a necessity for modern construction planning. By enhancing collaboration, improving accuracy, and reducing costs, BIM is transforming the way construction projects are designed and executed.
Ready to take your construction planning to the next level? Contact Sodio today to learn more about how BIM can benefit your business.
